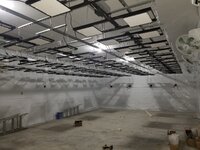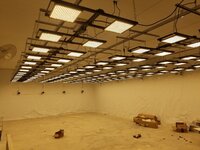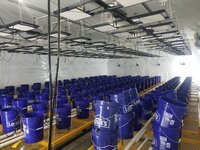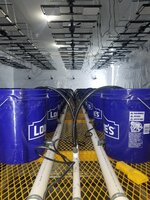The Happy One
Well-Known Member
Honestly, I had planned to start a build thread nearly a year ago, however we have been SO busy trying to pull this dream of ours off, time has literally flashed by. Now that the building is up, it's time to start to document this biggest venture of either of our lives .
I guess I need to offer a little background. I began growing "out on the farm" in the 70's. I'd dig a hole, toss a few dead fish in the hole, cover it up and use it the following year. Grew some great outdoor buddage using cow manure and dead fish. After losing a few crops I decided to move it indoors. Back then, all that was available was a 1000 watt HPS and magnetic ballast, which drew a good 1 kw per hr. I nearly got busted a few times over electricity.
Anyway, the years went by and the dream fairly sprinkled some magic fairy dust over Oklahoma and Shazam! Just like that we were thrust into this venture as if destiny had taken hold. We were going to grow the same top shelf bud we had been growing, and we were going to do it legally.
First up, we needed a place to grow, and after a lot of research and a few rental horror stories we decided we simply needed to purchace a place and not rent.
After a few months of looking, we decided we really couldn't get what we wanted, and it would be pricey to convert a building to what we needed.
We decided to purchase land and build ourselves. This is our story.

We found a 5 acre spot next to a winery that met the criteria on location and we sealed the deal. First step was to get a road put in, and as much clay that is there, it was pricey, but we had to be able to get heavy equipment in without getting stuck. This little road set up back a solid 10k, but I can drive anything on it forever now. Oh yay. Moving on.

We have planned a 10,000 sq ft facility with 5000 sq ft downstairs and 5000 square foot upstairs. We are doing this in stages as we can afford it, and we are two old country boys pretty much doing everything ourselves and thus far we have managed this far without having to bring in outside investors, but we have a long way to go.
Enjoy the ride along.

We farmed out the building construction and concrete work. Once the shell was up and concrete was down, we shewed everyone off and began the interior transformation


Once the building was up, and before concrete was laid down, we had to put a lot of stuff underground. The goal is to carry electric to each grow room with their own breaker boxes and run tap water as well as R.O. water to each grow room under 40-50 psi. We used PEX for all the water lines

We have a 400 amp service, so we need to be smart about how we distribute and use it. You are seeing red and blue 1/2" water lines which look pretty standard by most, however in each grow room, blue indicated tap water and red indicates R.O. water. More on how the distribution system works upcoming.

You wouldn't know it just looking, but there is a lot going on under the flooring. Even the concrete crew was scratching their heads...

Once the concrete was down, we ran everyone off and began to lay of the rooms. The downstairs consists of four 22x40 flower rooms and four 22x40 rooms upstairs and living quarters, bathroom, shower and locker room and office
I guess I need to offer a little background. I began growing "out on the farm" in the 70's. I'd dig a hole, toss a few dead fish in the hole, cover it up and use it the following year. Grew some great outdoor buddage using cow manure and dead fish. After losing a few crops I decided to move it indoors. Back then, all that was available was a 1000 watt HPS and magnetic ballast, which drew a good 1 kw per hr. I nearly got busted a few times over electricity.
Anyway, the years went by and the dream fairly sprinkled some magic fairy dust over Oklahoma and Shazam! Just like that we were thrust into this venture as if destiny had taken hold. We were going to grow the same top shelf bud we had been growing, and we were going to do it legally.
First up, we needed a place to grow, and after a lot of research and a few rental horror stories we decided we simply needed to purchace a place and not rent.
After a few months of looking, we decided we really couldn't get what we wanted, and it would be pricey to convert a building to what we needed.
We decided to purchase land and build ourselves. This is our story.
We found a 5 acre spot next to a winery that met the criteria on location and we sealed the deal. First step was to get a road put in, and as much clay that is there, it was pricey, but we had to be able to get heavy equipment in without getting stuck. This little road set up back a solid 10k, but I can drive anything on it forever now. Oh yay. Moving on.
We have planned a 10,000 sq ft facility with 5000 sq ft downstairs and 5000 square foot upstairs. We are doing this in stages as we can afford it, and we are two old country boys pretty much doing everything ourselves and thus far we have managed this far without having to bring in outside investors, but we have a long way to go.
Enjoy the ride along.
We farmed out the building construction and concrete work. Once the shell was up and concrete was down, we shewed everyone off and began the interior transformation
Once the building was up, and before concrete was laid down, we had to put a lot of stuff underground. The goal is to carry electric to each grow room with their own breaker boxes and run tap water as well as R.O. water to each grow room under 40-50 psi. We used PEX for all the water lines
We have a 400 amp service, so we need to be smart about how we distribute and use it. You are seeing red and blue 1/2" water lines which look pretty standard by most, however in each grow room, blue indicated tap water and red indicates R.O. water. More on how the distribution system works upcoming.
You wouldn't know it just looking, but there is a lot going on under the flooring. Even the concrete crew was scratching their heads...
Once the concrete was down, we ran everyone off and began to lay of the rooms. The downstairs consists of four 22x40 flower rooms and four 22x40 rooms upstairs and living quarters, bathroom, shower and locker room and office





 Subbed...
Subbed...
