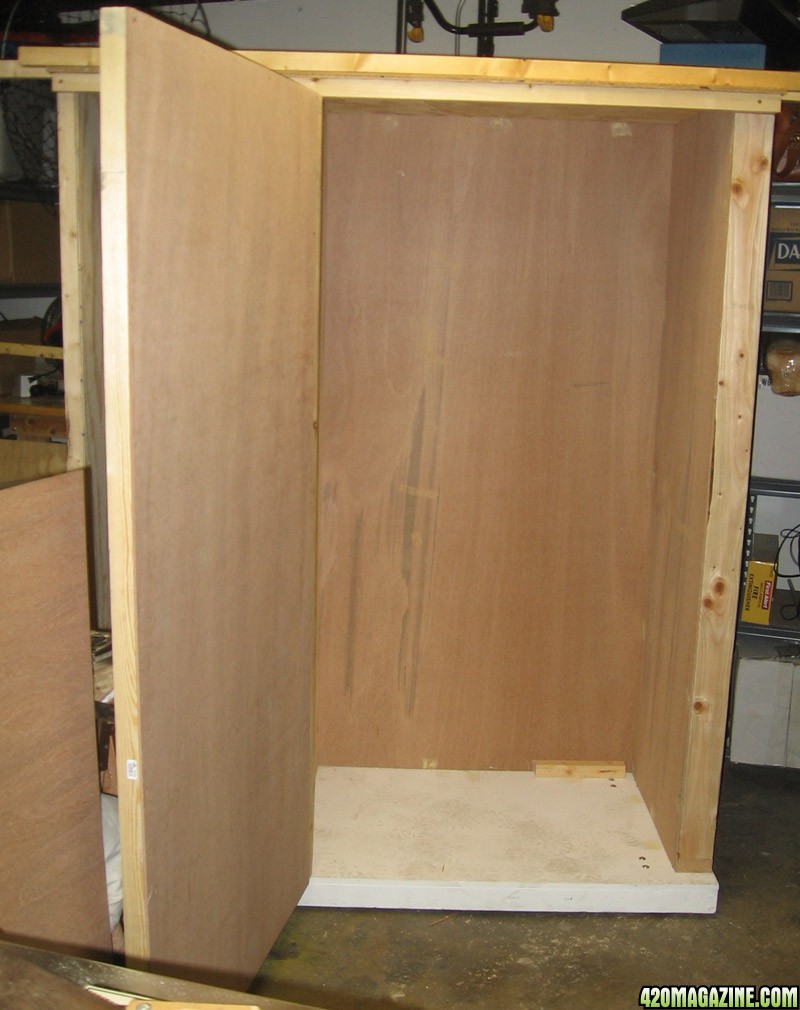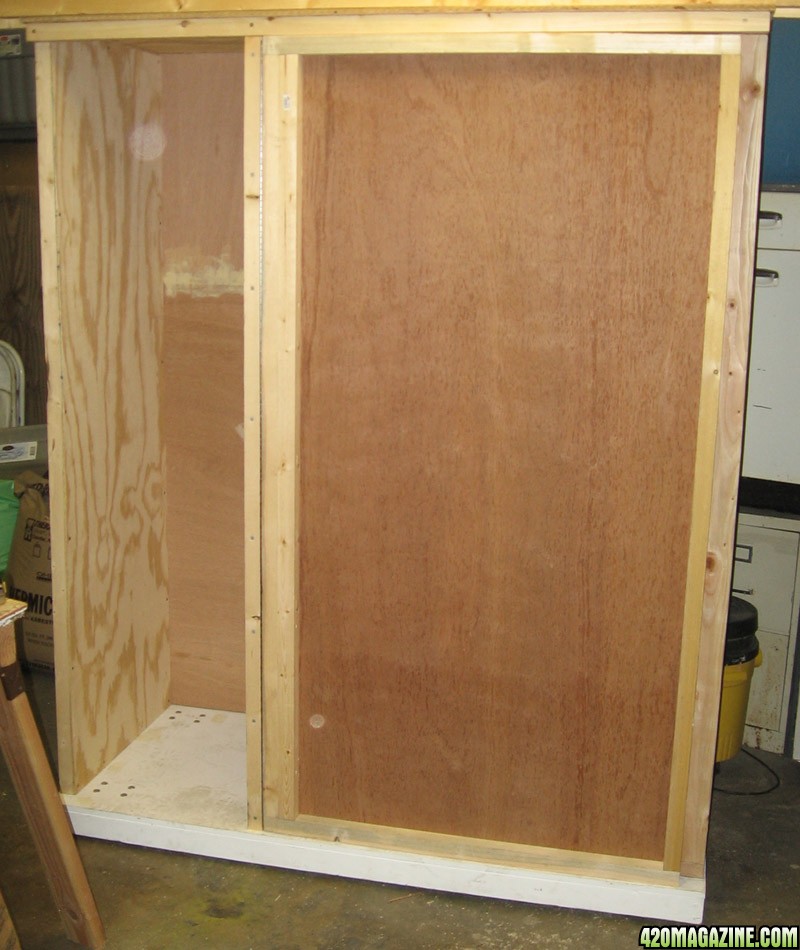Hey 420 Growers. I am in the process of building a grow cabinet to raise my plants in. I have been mulling over the design for a while while getting some great ideas here from other members. I haven't really written much of this down so I don't have any drawings to share. However, I hope to be taking many pictures to document construction and maybe get a few suggestions as I go.
I would like to have the cabinet in my garage most of time but I'm not sure I'll be able to regulate the temps during the hotter months. That being said my first design criteria was to be able to fit it through the door and into the bedroom. I am renting the house I'm in now so my next design criteria was to be able to take it apart to save space when I'm not using it or when I move.
I live in California and my wife is an MMJ patient so I am not as concerned about stealth. However, I don't want to advertise the fact to friends and neighbors either. Right now the cabinet looks a lot like a large shipping crate. I am leaving myself open to the option of making it look more like a wardrobe when I am finished with wiring and controls. More on that later.
The main purpose of the cab is for flowering because I need to control light. I am currently vegging 12 plants in my closet and I'm ready for a little darkness in my room at night. I have the ladies on an 18/6 schedule now just so I can get some sleep. I want to be able to flower 6 plants so that was my next design criteria.
I also would like to have a space for a mother and some clones and maybe a little storage.
The outside width is 28" because my narrowest interior door has 29" of clearance. The length is 62" This is a slightly arbitrary number but I came by it after calculating my desired interior dimensions. The inside of the flowering chamber is 24"x36". This size will allow me to flower 6 plants in either 3 gallon or 5 gallon containers. I am a soil grower right now but I would like to try hydro in the future. I think I have left myself enough options to do this.The inside of the veg/mother/clone chamber is 18"x24". I decided to make the inside height of the cabinet 6'. That will hopefully give me room to grow some nice plants with a decent yield. I will divide the smaller side (clone) into two or three different areas within that 6 feet.
That's about it for now. Here are a couple of pics of the base under construction. I am already well past this stage so I'll be putting up some more pictures shortly to bring this up to date with where I am now. I went ahead and added casters to the base already since I don't feel like horsing this thing around any more than I have to once its finished.
I framed the base with 2x3's to stiffen up the 5/8" plywood that I used for the floor.
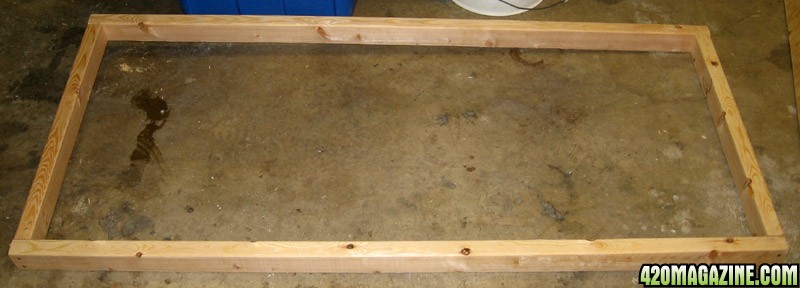
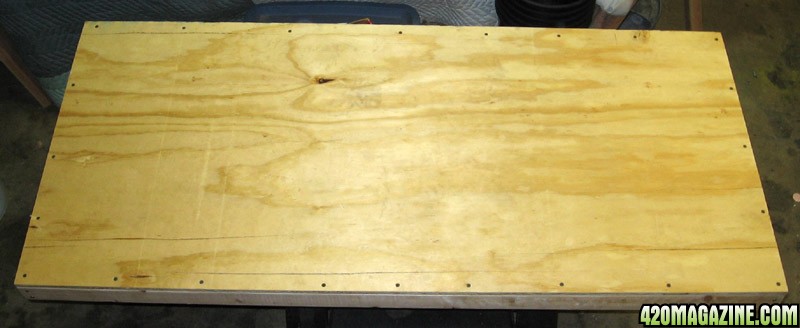
turned over with the casters visible
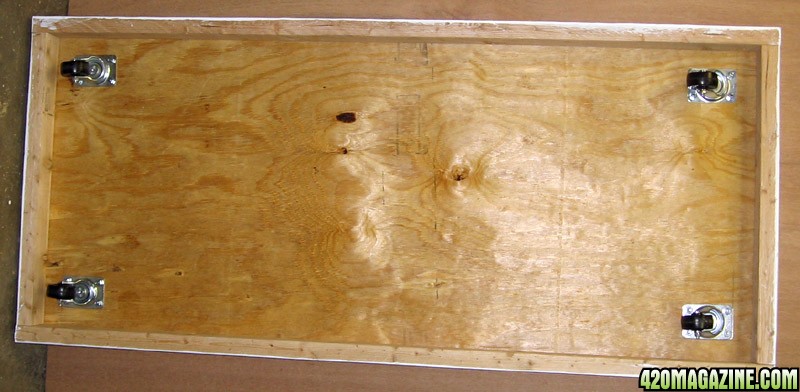
Right side up with 2 coats of primer and 2 coats of flat ultra-white latex paint
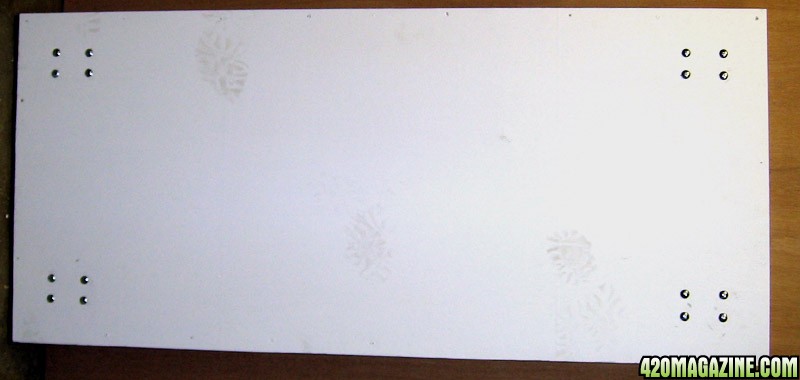
Thanks for looking. Feel free to offer comments or suggestions.
I would like to have the cabinet in my garage most of time but I'm not sure I'll be able to regulate the temps during the hotter months. That being said my first design criteria was to be able to fit it through the door and into the bedroom. I am renting the house I'm in now so my next design criteria was to be able to take it apart to save space when I'm not using it or when I move.
I live in California and my wife is an MMJ patient so I am not as concerned about stealth. However, I don't want to advertise the fact to friends and neighbors either. Right now the cabinet looks a lot like a large shipping crate. I am leaving myself open to the option of making it look more like a wardrobe when I am finished with wiring and controls. More on that later.
The main purpose of the cab is for flowering because I need to control light. I am currently vegging 12 plants in my closet and I'm ready for a little darkness in my room at night. I have the ladies on an 18/6 schedule now just so I can get some sleep. I want to be able to flower 6 plants so that was my next design criteria.
I also would like to have a space for a mother and some clones and maybe a little storage.
The outside width is 28" because my narrowest interior door has 29" of clearance. The length is 62" This is a slightly arbitrary number but I came by it after calculating my desired interior dimensions. The inside of the flowering chamber is 24"x36". This size will allow me to flower 6 plants in either 3 gallon or 5 gallon containers. I am a soil grower right now but I would like to try hydro in the future. I think I have left myself enough options to do this.The inside of the veg/mother/clone chamber is 18"x24". I decided to make the inside height of the cabinet 6'. That will hopefully give me room to grow some nice plants with a decent yield. I will divide the smaller side (clone) into two or three different areas within that 6 feet.
That's about it for now. Here are a couple of pics of the base under construction. I am already well past this stage so I'll be putting up some more pictures shortly to bring this up to date with where I am now. I went ahead and added casters to the base already since I don't feel like horsing this thing around any more than I have to once its finished.
I framed the base with 2x3's to stiffen up the 5/8" plywood that I used for the floor.


turned over with the casters visible

Right side up with 2 coats of primer and 2 coats of flat ultra-white latex paint

Thanks for looking. Feel free to offer comments or suggestions.



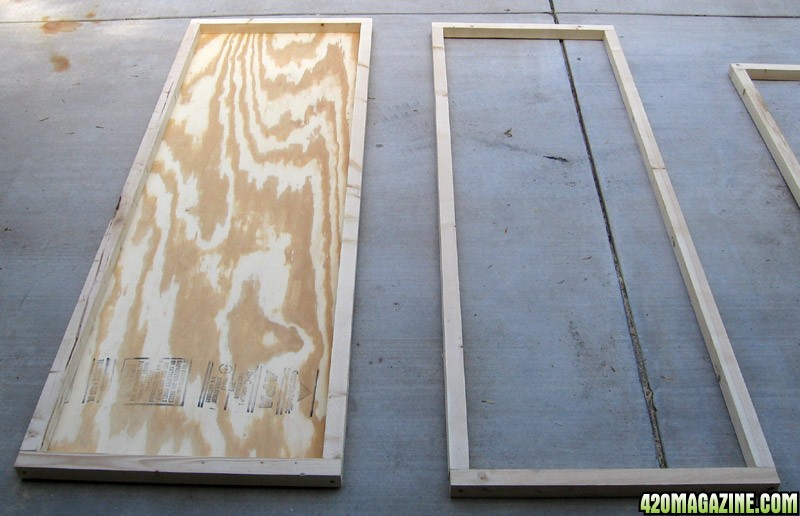
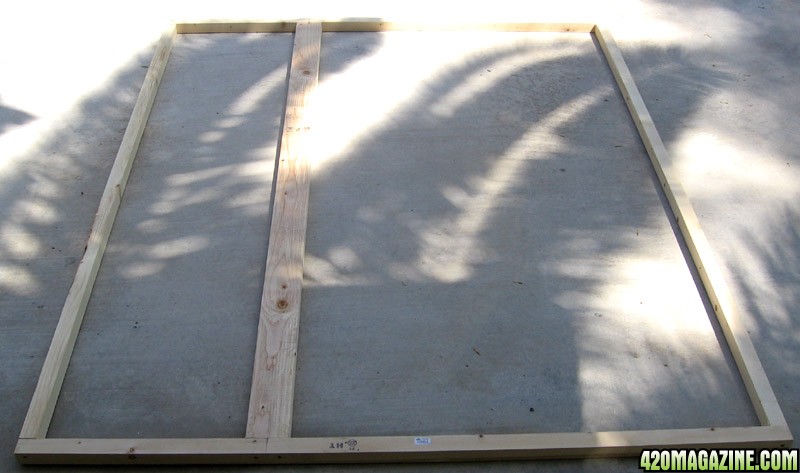
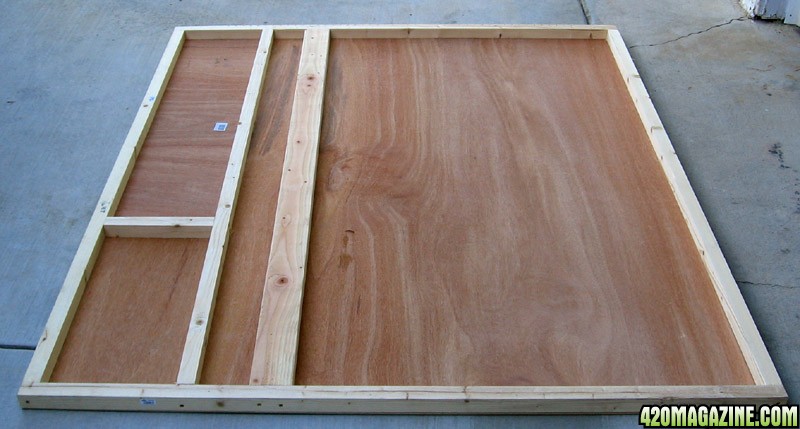
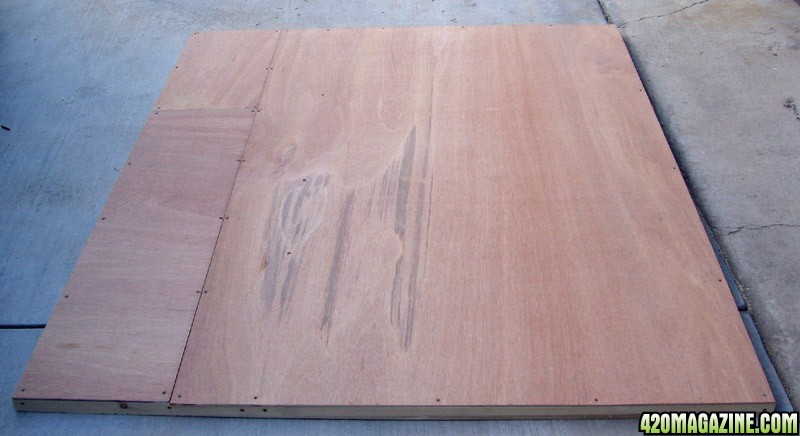
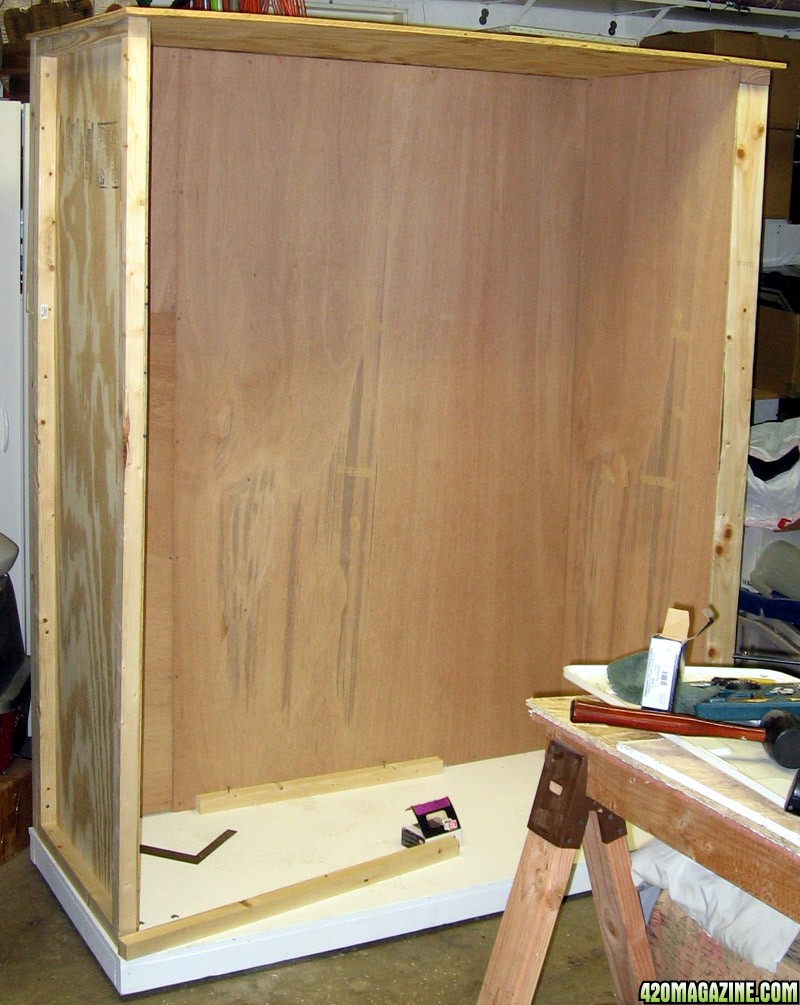
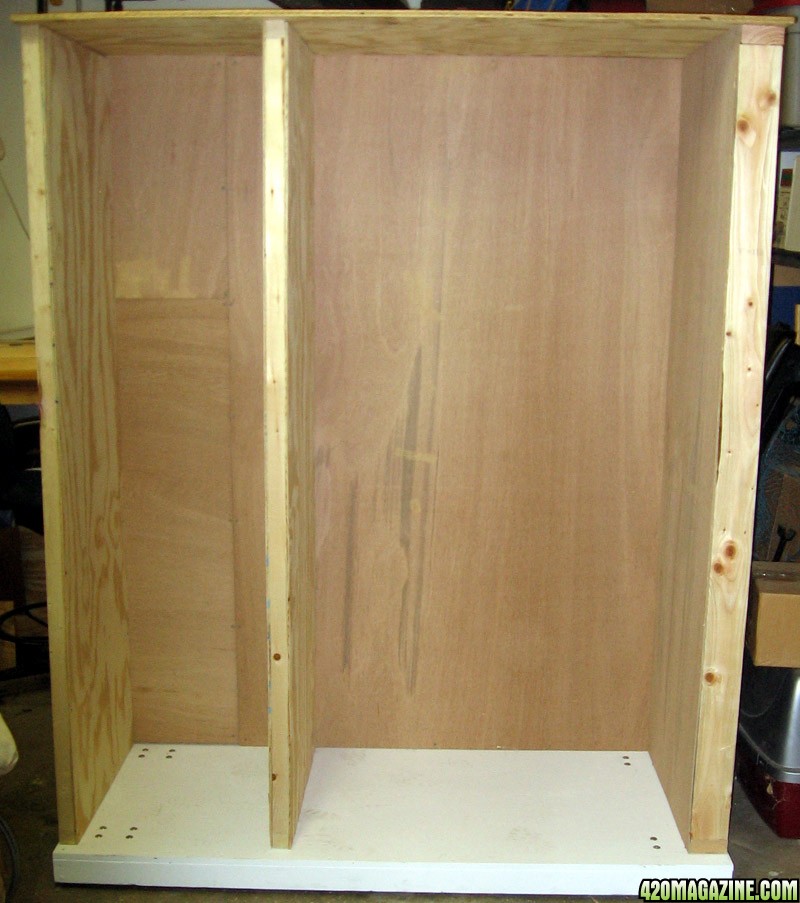


 BTW, I noticed I was the lucky recipient of your first post. Welcome to 420. there's a lot of good folks with good info here. +reps.
BTW, I noticed I was the lucky recipient of your first post. Welcome to 420. there's a lot of good folks with good info here. +reps.